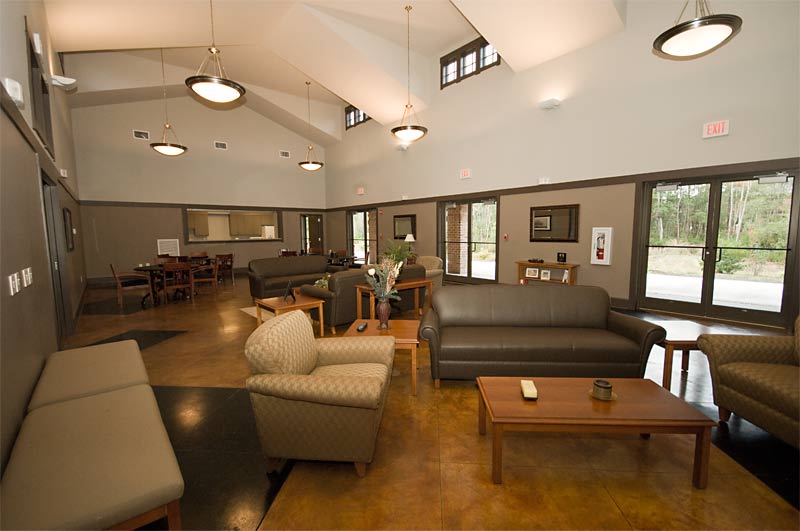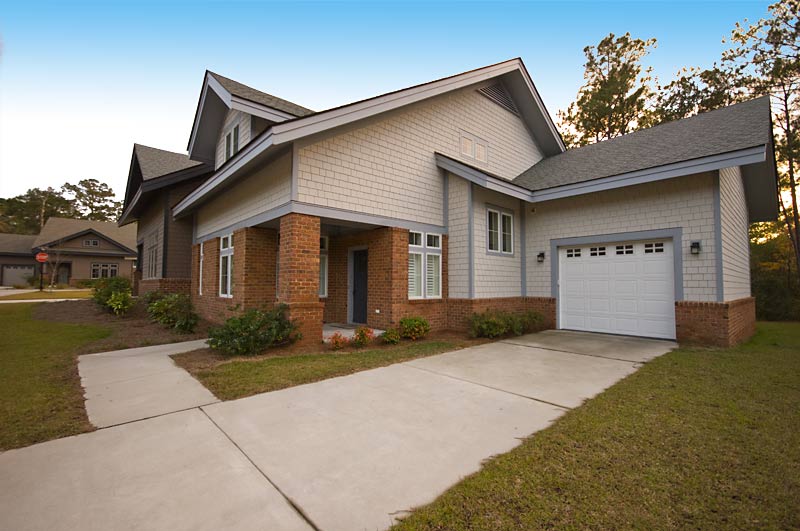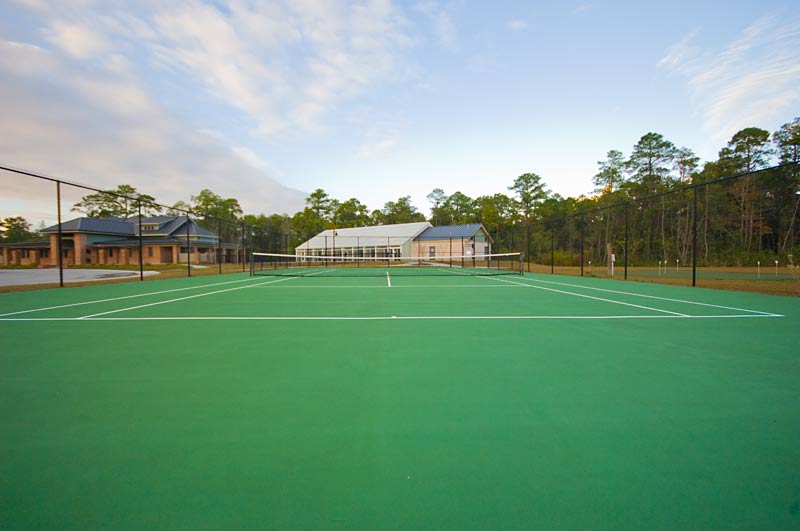
|
Rourk Woods CustomBuilt Bill Clark HomesStandard Bill Clark Home Plans:
Bill Clark Custom Built Rourk Woods Homes
The Capeside, starts from $222K
3 Bedroom • 2 Bath • 2703 Sq. Ft. • 2 Car Garage
The Halston, starts from $236K
5 Bedroom • 3 Bath • 3018 Sq. Ft. • 2 Car Garage
The Hatteras, starts from $207K
3 Bedroom • 2 Bath • 2126 Sq.
Ft. • 2 Car Garage
The Jackson Springs, starts at CALL
4 Bedroom • 3 Bath • 2689 Sq. Ft. •
2 Car Garage
The Jefferson, starts at $209K
3 Bedroom • 2 Bath • 2137 Sq. Ft. • 2 Car
Garage
The New Haven, starts at $208K
4 Bedroom • 2 1/2 Bath • 2106 Sq.
Ft. • 2 Car Garage
The Sycamore, starts at
$235K
4 Bedroom • 2 1/2 Bath • 3129 Sq. Ft. • 2 Car
Garage
The
Wrightsville, starts at
$244K
5 Bedroom • 3 1/2 Bath • 3311 Sq.
Ft. • 2 Car
Garage
For complete detailed full color layouts, available upgrades and options on each one of these Rourk Woods
homes, just request our FREE no obligation package below.
Rourk Woods
Shallotte, NC 28470
Suzanne Polino - 910.477.1378
|
|
|
||



© Rourk Woods Real Estate Homes for Sale All Rights Reserved 2013.